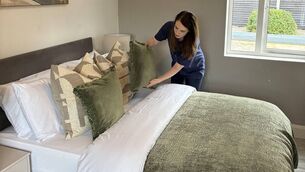RTÉ Home of the Year: See inside 1930s house redesigned for modern family life

The 1930s house in Dublin owned by the Hosty family. Pictures: Joe McCallion
After a decade of renting, the Hosty family bought a semi-detached property in south Dublin in 2018.
Cliona and Derek and their five children were keen to make the house their forever home, but it was almost exactly as it was when it was first built, in the 1930s.













