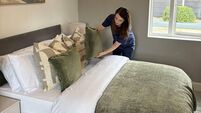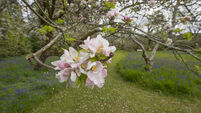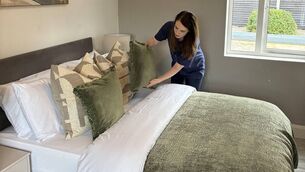RTÉ Home of the Year: Dublin house first through to the final

The Dublin house that is first to go forward to the final in the 2023 Home of the Year series. Pictures: Joe McCallion
The day after they moved in, Ciara McMahon and Richie Hannify got married and held their wedding reception in their property, cementing the house as a home from the very start.
They share the modern mid-century residence in County Dublin with their golden retriever, Stella.












