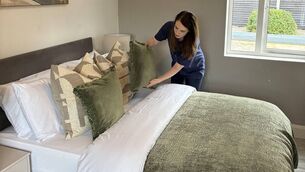Dermot Bannon: Secret to a home workspace and how to prepare for meeting an architect

Dermot Bannon filming in his home during Room To Improve: Dermot's Home. Picture: Ruth Maria Photography
What is the secret to finding the sweet spot in your home for a dream workspace?
The hybrid working style may be here to stay, and let’s face it, we are not all going to be in a position to install a palatial loft-style home office anytime soon.













