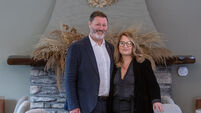Put down some roots in an estate that can never grow
Built only five years ago, this is a property with an absolute rarity value - the chances of getting planning permission to build in a mature woodland are as thin as a new sapling.
Brookwood is a necessarily select development of only 10 houses within a 78-acre mature woodland - and the word ‘select’ applies because since the first sites were offered here in the late 1980s, site buyers and vendors had to sign forms agreeing that no more than 10 houses could be built here.













