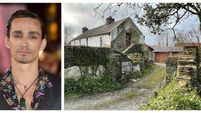Wearing of the green(ery). See the wood from the trees at Cork harbour's woodland-set €1.5m Brookwood

Away in the woods: No 3 Brookwood is a large, contemporary one off in woodland above the Crosshaven-Carrigaline Road by Drakes Pool, Agent Patricia Stokes guides at €1.5 million
|
Carrigaline/Crosshaven, Cork Harbour |
|
|---|---|
|
€€1.5 million |
|
|
Size |
492 sq m (5,300 sq ft) |
|
Bedrooms |
5 |
|
Bathrooms |
6 |
|
BER |
A3 |










