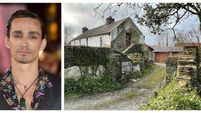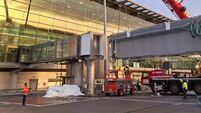Super extension was a good house call for €495,000 former doctors' house

Light-filled rear extension at Glaramara, Suncourt, Midleton
|
Midleton, East Cork |
|
|---|---|
|
€495,0000 |
|
|
Size |
232 sq m (2497 sq ft) |
|
Bedrooms |
5 |
|
Bathrooms |
3 |
|
BER |
C2 |










