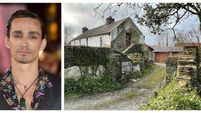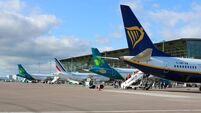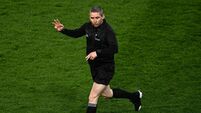Rail deal: Cork's viaduct the local landmark on doorstep of €825k home on 13 acres

Castlewhite House
|
Chetwynd, Viaduct, Cork |
|
|---|---|
|
€€825,000 |
|
|
Size |
282 sq m (3,025 sq ft) on 13 acres |
|
Bedrooms |
5 |
|
Bathrooms |
2 |
|
BER |
G |










