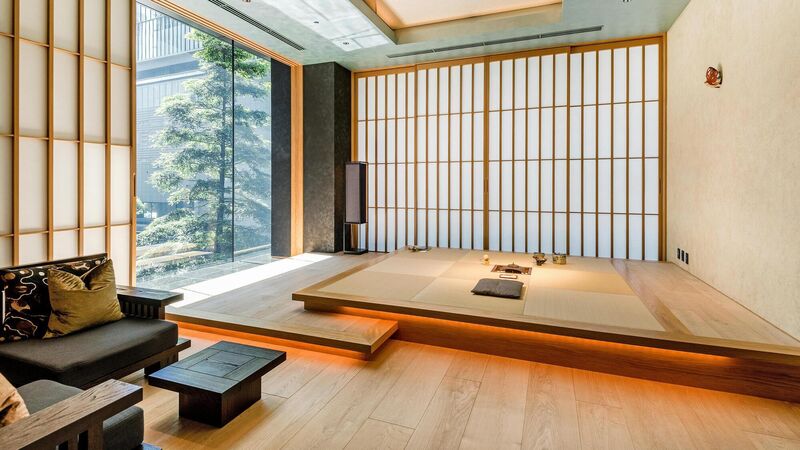Jennifer Sheahan: A versatile spare room is key to tiny house living

There is a quiet genius to Japanese interiors and their calm versatility of their tatami mats, clear floors, sliding doors, and low-profile furniture.
Of all the countries in the world, Japan has sat at the top of my list of places I want to visit the longest. Partly because I am an avid skier and the powder is legendary; partly because I love Japanese food and could happily eat it all day, every day, indefinitely; but mostly because Japanese interior design is one of my favourite styles to draw inspiration from when designing for small spaces.













