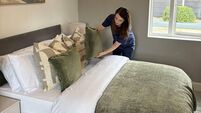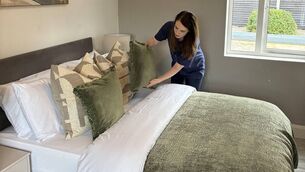Interior design: At home with Emilie and Pierre Frey

The living area of Pierre and Emilie Freys' home is a calming, relaxed mix of colour, accented by Maison Pierre Frey fabrics and Emilie Frey’s lampshade designs, with family-friendly sofa and a pair of Kiss chairs.
A visit to London’s Chelsea Harbour Design Centre nearly two years ago landed me in the elegant showroom of French fabric designers Maison Pierre Frey, where I was immediately drawn to their distinctive Kiss chair and plied with elderflower spritz in the middle of the afternoon to chat textiles and trends with Pierre Frey.













