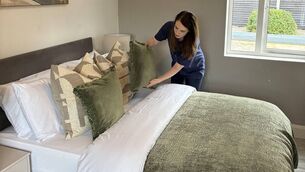RTÉ Home of the Year: Kilkenny house reminds Hugh Wallace of ‘Pulp Fiction'

Catrinel and Stefan Cadare's Kilkenny home is the sixth house through to the final on Home of the Year. Pictures: RTÉ
“It’s not everyone’s cup of tea, but it works for us,” is Catrinel and Stefan Cadare’s verdict on their renovated Victorian residence.
They share their home with their son Anter, having purchased the Kilkenny property in 2020.













