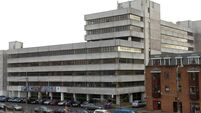Cork's docklands reborn: plans advance to revamp vast area

BAM and Clarendon’s Horgan’s Quay project includes offices, apartments, and The Dean hotel. Picture: Larry Cummins
Cork’s 160-hectare city docks region, running east from Cork City to Tivoli with four kilometres of waterfront, is a development area of national significance that is unequalled in Munster and only rivalled in Ireland by Dublin's docklands.
Unlocking its potential is vital if Cork is to achieve ambitious population, housing, and employment growth targets set out in recent national development plans.













