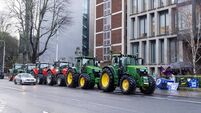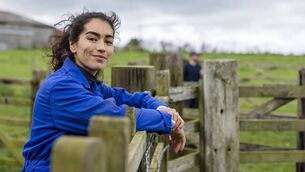Clonacody has a covered address
The address is the hint. The impressive Georgian property is slap bang in the middle of rich race horse country, with the headquarters of Coolmore Stud — the pre-eminent stallion station in the world — only a few miles down the road.
Clonacody can also lay claim to big wins in the sport of kings: winners of the Gold Cup, the Grand National and the Galway Plate have all been through here.













