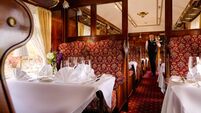Head-to-toe makeover and twice its original size, buyers will be on the double for €380k Blarney home

Seasonal shades at No 7 Assumption Terrace, Blarney
|
Blarney, Co Cork |
|
|---|---|
|
€380,000 |
|
|
Size |
145 sq m (1560 sq ft) |
|
Bedrooms |
3 |
|
Bathrooms |
3 |
|
BER |
C3 |










