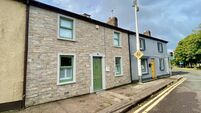Lindville's country cousin, Rosewood Manor, is just as sophisticated and less expensive at €1.2m

4 Rosewood Manor, Innishannon follows a classic Victorian design. Pictures: H-Pix
|
Innishannon, Co Cork |
|
|---|---|
|
€1.2m |
|
|
Size |
445 sq m (4750 sq ft) |
|
Bedrooms |
5 |
|
Bathrooms |
5-6 |
|
BER |
B2 |










