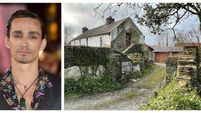Living room extension adds light and volume at €345k Ovens home

4 Grange Way, Grange Manor, Ovens
|
Ovens, Co Cork |
|
|---|---|
|
€345,000 |
|
|
Size |
99 sq m (1066 sq ft) |
|
Bedrooms |
3 |
|
Bathrooms |
2 |
|
BER |
C2 |










