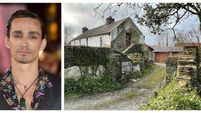Beaumont semi-d had the sort of work done in 2008 that buyers today still covet

Single and two storey add-on to rear of No 21 Lower Beaumont Drive. Joint agents Jeremy Murphy and ERA Downey McCarthy guide from €750,000
|
Beaumont, Cork City |
|
|---|---|
|
€750,000 |
|
|
Size |
184 sq m (2,000 sq ft) |
|
Bedrooms |
4 |
|
Bathrooms |
3 |
|
BER |
C1 |










