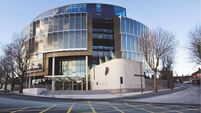Get your ducks in a row for €650k East Cork home with wildlife pond

Belmont House Cloyne. Pictures: Lyne Media
|
Cloyne, East Cork |
|
|---|---|
|
€650,000 |
|
|
Size |
343 sq m (3,680 sq ft) |
|
Bedrooms |
4 |
|
Bathrooms |
5 |
|
BER |
C3 |










