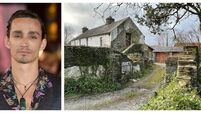Panorama to rival the Bahamas at Kinsale's €2.8m Over Yonder

Over Yonder, Kinsale
|
Kinsale, Cork |
|
|---|---|
|
€2.8m |
|
|
Size |
252 sq m (2713 sq ft) |
|
Bedrooms |
4 |
|
Bathrooms |
4 |
|
|
A3 |










