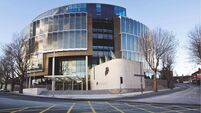Branch out in Bandon's €750k eco-friendly home in the trees

Architect Paul Leech of Gaia Ecotecture designed the pioneering Irish A-frame home Woodsmoke to sound eco principles in the mid 1990s. It's stood the test of time, with a light carbon footprint too.
|
Bandon, West Cork |
|
|---|---|
|
€750,000 |
|
|
Size |
213 sq m (2,300 q ft) |
|
Bedrooms |
5 |
|
Bathrooms |
4 |
|
BER |
B3 |










