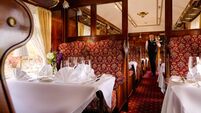Country living – in a totally modern home for €545,000

|
Cusloura, Macroom |
|
|---|---|
|
€545,000 |
|
|
Size |
325 sq m (3,500 sq m) inc garage |
|
Bedrooms |
4 |
|
Bathrooms |
3 |
|
BER |
B1 |










