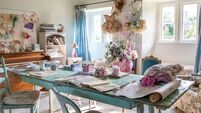Cork architect blends cottage charm with contemporary light in a stunning Kinsale renovation

The end-of-terrace property on Higher O'Connell Street, Kinsale, Co Cork, which was redesigned and extended by Conneely Wessels Architects. Pictures: Jed Niezgoda, jedniezgoda.com
Just imagine you’re invited for a sleepover at Number 1 Higher O’Connell Street, Town-Plots, Kinsale, Co Cork.
You sail into the sparkling harbour late at night, make your way to your quarters in the town centre, are shown to your berth on the renovated end-of-terrace’s first floor, and fall into an exhausted slumber after your voyage.












