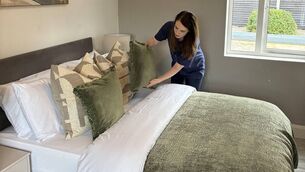Meet the architect whisperer who shapes spaces to suit lives

Karen Douglas believes in “a human-centred approach to get the home you want and need”.
Karen Douglas has a mantra: “We are either running away from our childhood home to create new memories or running back to our childhood home to recreate our sense of home.”













