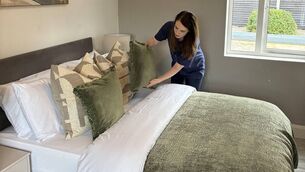How a Cork family transformed the interiors of their 1970s house

French windows now let in more light to the living room in the 1970s semi-detached 1970s residence in Cork. Pictures: Denis Minihane
Television shows might have you convinced gutting your home to a shell and slapping an edgy glass box on the back is the only way to have a space-efficient, modern home, not helped by our tendency to have myopia regarding the potential of our property as it stands.
It’s something Cork-based couple Nicola-Marie and James realised when they looked to improve their 1970s three-bedroom semi-detached house where they’ve lived with daughter Clara (seven) since 2018.












