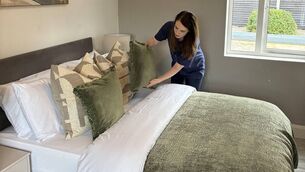See inside the home of Cork broadcaster Laura O'Mahony

Laura O'Mahony jumps on the bed at home in Tivoli, Cork. Pictures & Video: Larry Cummins
I've just been to Narnia via a kitchen cupboard — transported to the magical world of utility room perfection in a chapter from the tale of the client, the designer and the renovation.













