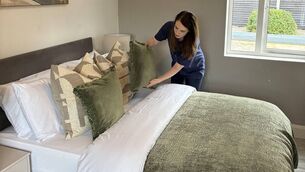Access all areas: Your guide to open and broken-plan living

True open plan can be a dramatic decision, handled beautifully here in a barn-style space with a Savana kitchen in Marine Blue by Cash and Carry kitchens.

Balance open-plan day-time frolics room with at least one snug/large office/garden room or modest, determined family room with a door. Think about a full house and the need for privacy or quiet, the teenager who wants to have a friend or two over to languish horizontal, and will otherwise have to hide out in their bedroom.

Increasingly, we see the editing of sheer open plan to what is termed a broken plan, split with low dividing walls, walk-around fire-place settings, internal glazing like bi-fold and pocket doors, super islands and kitchen peninsulas.
Shifting from room living to open plan, many of us feel somewhat exposed and oddly vulnerable. As well as adding comfort with furniture placement, gentle division and texture, wall colour can be used to push walls around visually. This play can be overt with really dramatic colour shifts or done with a few choices close on a colour card using a variant of white or grey — termed a tonal palette.

An interior designer or creatively informed paint supplier like Pat McDonell Paints have a specialist design team who can help you shuffle up the right palette in-store to start that essential on-wall testing.
Wrestling a lovely period house into a contemporary open-plan arrangement can gut its character along with the skip full of fallen masonry. If it’s a new “old” house for you — think about living in it first to see if you really want to impose a new layout on those old bones.
An L-shaped room allows you to walk around into another area and has a strong feeling of division while allowing for the open-plan aesthetic, access and practicality we all adore. A common application includes a run of floor-to-ceiling glazing to the longest wall uniting the spaces and providing heavenly lighting into every corner by day.
There’s a misconception that all internal stud (timber) walls (lathe and plaster in old houses) are merely partitions — in a timber-framed house this is obviously not true panel to panel. Only an experienced builder or qualified engineer can establish what’s holding up the floor above, bracing other walls or even holding up the roof.

Seating that looks as good from behind as from the front has been used for decades to split space in all sorts of room planning.
No matter how rangy the room, people have to move through those function areas — perhaps from the kitchen to the TV area or out into the garden.

A variety of ceiling height and the inclusion of feature pendant lighting can lead the eye and again, show up those zones without strain.









