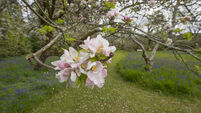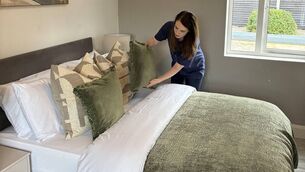Play towers are the new treehouses, don't you know?

It’s the ultimate childhood fantasy, isn’t it? The one thing you know that would create memories for life — a warm glow in your children’s mind long after you had shuffled off the old mortal coil.
And let’s be honest, having a tree house is a bit like paying it backwards, too isn’t it? Like buying that train set or doll’s house you always wanted but doing it for your kids instead. Giving them all the stuff you never had. There are plenty of reasons not to do this (the analysts would charge you months of fees to tease that one out), but a tree house is a major exception.













