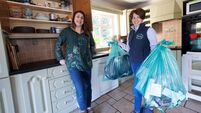Lake Lawn €525k home may float a buyer's boat

Lough and key location: St Canice's, or no 2 Lake Lawn, off Cork's Well Road is guided at €525,000 by Garry O'Donnell of ERA Downey McCarthy
|
Douglas Cork |
|
|---|---|
|
€525,000 |
|
|
Size |
112 sq m (1,200 sq ft) |
|
Bedrooms |
3 |
|
Bathrooms |
3 |
|
BER |
D1 |










