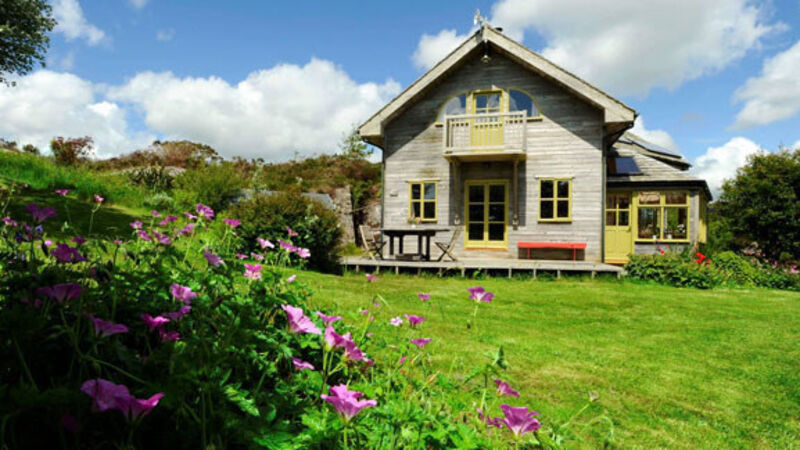Bespoke rural retreat is a hand crafted haven

He came, he sawed, he sawed, he sawed some more — and the all-wood, all conquering home you see here is the result of two years’ labour.
Apart from system-building, and factory prefabrication, most houses get built by manual labour. Anyone who has taken on a self-build knows the sheer hard graft involved, but few will have put in the attention to detail that Simon Hassett lumbered himself with in building his Ballydehob family home. He even cut, shaped and drilled each and every one of the thousands of cedar roof shingles, in his all-wood, wonderful home, pretty much all made of locally grown Irish timbers.













