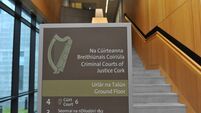House of the week: Applewood, Blackrock Road, Cork €380,000

Built in the 1990s by an architect as his own home, it sold around the year 2000, and a testament to its design from Day One is that it still feels bang up to date, and just that little bit different.
Way back then, when we last visited, we wrote that “it shows dormers don’t have to be dull” — and that’s exactly how it still feels today. Plus, it’s really extra-bright inside.













