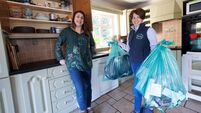Trading Up

With an internal layout not unlike tall Victorian houses with their stair returns, there’s seemingly no end of space on offer at No 1, The Beeches, in Glanmire’s Woodville, 10 minutes from Cork City.
The multi-tiered modern home, one of 22 houses in this Beeches section by developers Rossdale, is price guided at €475,000 by Trish Stokes of Lisney.
The design of this big detached home is by Hogan Associates, and they launched as a fresh look back in 2006, with semis priced in the high €600,000, while other comparable sized detacheds in Woodville sold for over €1 million.
Surrounded by retained oak and beech trees in the grounds of the former period home Woodville, No 1 The Beeches, has a very decent, light-soaked L-shaped 36’ by 23’ main kitchen/living/dining space with southerly rear aspect, a separate front 17’ by 15’ lounge, utility and guest WC, and then, staggered over various overhead levels are five bedrooms, with two en suites, and a galleried landing with home-office scope, plus a small storage space on the top floor by bed 4, for an ideal semi-independent space for teens.
VERDICT: A contemporary look on a classic floorplan in a wooded demesne setting above Glanmire.
The River Lee rises just a couple up miles up the valley, at that special place Gougane Barra, with its hill-ringing horseshoe walk, wonderful lakeside chapel, special aura and a good, family-run hotel, and then it flows in a juvenile, frisky way, past this Ballingeary property offering on its glade-like 2.5 acres.
Once a dorm for students attending local Irish college, then a hostel, most recently this hospitable two-storey home has been run as a B&B by its appreciative German owners. Now on the market with agent John O’Neill of Celtic Properties in Bantry, it’s most likely to be bought as a private home by owners keen on its natural, greened-in setting with arboretum, riverside walks, quiet contemplative seating areas and more.
The dwelling dates to the late 1920s, and has been upgraded with two reception rooms, and four bedrooms, and the near grounds include lawns, veg beds, polytunnels, etc. There’s also stores and, outbuildings. According to Mr O’Neill, “it’s an ideal home for those who enjoy and appreciate rural living, in a charming residence in an idyllic setting”.
VERDICT: A home on De Banks, with the city 45 minutes or so down the way by road. It could also have on-going commercial/guest potential.
Tucked in towards the end of the Blackrock Road cul de sac park Cleve Hill is No 18, a four-bed semi-d with a south-facing back garden, for sale as a do-er upper.
Houses in this niche mid 1900s hideaway setting near the city centre have come to market with increased regularity in recent years, mostly through agent Timothy Sullivan, who now seeks €350,000 for the 1,280 sq ft home, with side utility and garage giving lots of scope for extension.
This is going to be all about plans and potential, so viewers will be factoring further spends into their bids and offers: there’s a very good example of what a big budget can do at an adjacent Cleve Hill home, with a strong modern architectural flair.
More original, and with a great garden site, No 18 faces six acres of green overgrowth and shrubbery acquired in 2006 for over €10m for up-market new-builds by Howard Holdings. An improved market will see interest rekindle in that site due to location — but, in the meantime, No 18’s available, with colourful gardens and a favourable rear aspect.
Rooms include a large 23’ by 12’ lounge with rear patio access, a sitting room, study, basic kitchen, and covered utility with WC, plus garage.
VERDICT: Worth viewing.
There’s already a good ground floor layout to 9 Aylesbury Avenue, but there’s scope to do even more, on one or two levels.
The 1,600 sq ft four bed family home within a walk of the satellite town’s burgeoning services, manages to fit in three reception rooms as it stands, but with an attached side garage still in situ, there’s scope to go again alongside, or even to go up a level more as well for more bedrooms, or to add en suites to two more of the upstairs rooms.
It’s all quite adaptable really, note selling agents Sherry FitzGerald, as they seek offers around €275,000 for No 9, likely to have been built in the late 1980s. It’s been well-kept, but will need some updating — a lot of viewers will consider replacing the original teak small-paned windows in front, while noting the back is now double glazed.
The ground floor has its two main reception rooms interconnecting, front to back, with French doors from the rear dining room to the paved patio.
A bonus is the good-sized utility off the kitchen, which opens to the attached garage, great for storage needs or future conversion.
VERDICT: Within a walk of Ballincollig town centre and easily reached from the by-pass.












