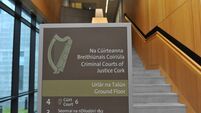Home with history is so practical — in roundabout way
What’s more strange? Descending from a round tower to fetch up in a luxury home, or to go from your super-comfortable home into your galleried entrance hall, and see the immense stone base of a neo-Gothic round tower standing there?
Either way you look at it, the turreted Fr Mathew Tower on Cork’s eastern hilly flanges is an oddity — but it’s a delightful one, quirky, fun — and almost practical, even, in a round-about sort of way.













