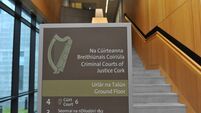House of the week
It’s a niche enclave of three immaculate period Georgian gems, plus converted coachhouse, within a flat walk of Cork city centre on the Lower Glanmire Road, reached via a brand new bridge over the Cork-Midleton rail line: the bridge was built by CIE at a reputed €15m cost, to service a handful of houses and replacing (on safety grounds) a private level crossing.
The terrace backs up against a tall sandstone cliff below Lover’s Walk, creating a virtual microclimate, with some lovely mature communal grounds, reserved parking, and a retained wrought iron pedestrian bridge over the rail tracks.













