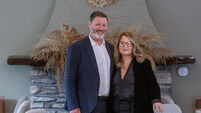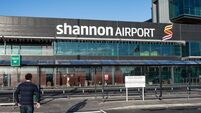Superb vista adds lustre to splendid Tralee residence
The initial design plan was to mimic two traditional cottage shapes, one seeming to slide past the other, but it evolved a bit
THE scenery is hard to beat in a location like this at Tralee’s Barrow East — but the house on this great site at least manages to hold its ground.
A contemporary build on an elevated acre a few miles from Tralee town, the detached four-bed with a quiet bit of swagger did the sensible and obvious thing — it deferred to its setting, and opened itself out to the vista below and beyond.
That sweep of views includes Barrow Bay, Fenit across the way, in the middle is Fenit Lighthouse, a nightly sentinel and sweeping beacon of reassurance, as well as mountains like the Reeks and the Slieve Mish ridge. Dingle’s hinterland can even be glimpsed on a fine day, off beyond Castlegregory.
“You only get all of those on a fine day, though, when the weather’s really bad it closes in a lot,” counsels the women of the house here who, it must be said, has a fair bit to look at in her home’s interiors, on days when the mist is down.
Used mostly, and only lightly, as a second or holiday home for most of its few short and young years, the Irish/British couple who own it, and who built it, are trading down.
They fell both individually, and later as a couple, for the location; ‘He’ is from Britain and came to play golf at Tralee Golf Club, while ‘she’ has local roots, as her grandfather had a pharmacy — Mangan’s Medical Hall — in Tralee, and “we called Barrow ‘Granny’s Beach,’ spending summers at play by the water.” For those not too familiar with the beaches, Barrow competed for attention with Banna and Ballyheigue, with Inch over the next peninsula south, and several beaches (along with Coomenoule) were used for David Lean’s 1970 movie Ryan’s Daughter.
Having met in this area, the couple went on to buy this fantastic site back around 1998, but with jobs and a house in Britain, were in no rush to build. It had outline planning at the time on it; they got full planning in 1999, started building much later, and finished it in 2008 — and it looks that fresh and new, down to its decor and furnishings.
It comes up for sale in the off-season with Tralee estate agent Ger Carmody, who pins a loose €850,000 price tag to it, and who says after it gets its deserved viewings, he reckons they’ll be looking for offers. He expects some local professional interest, mostly from medics, as well as from the Tralee and Kerry diaspora, both resident elsewhere in Ireland and far further afield.
It will also have an appeal to younger, ‘lifestyle’ retirees, given its proximity to Tralee town (seven miles), walking paths, and a host of marine activities nearby, and with Tralee Golf Club a two minute walk away. That highly acclaimed golf club was designed by Arnold Palmer as his first European course, and his memorable quote of his handiwork is “I designed the first nine, but surely God designed the back nine.”
If you are of the persuasion that golf is a good walk spoiled at least there are sandy walks around the stubby peninsula’s shoreline, opening to a sandy delta to its northern face.
This distinctive, but un-flashy, 2,700 sq ft four-bed faces south across Barrow Bay, and so has a quite perfect aspect as well as prospect, and several windows have been placed so as to maximise the light, and the views. Even the kitchen window, on a side wall, has engrossing Barrow Bay views.
The initial design plan was to mimic two traditional cottage shapes, one seeming to slide past the other, but it evolved a bit in the build process, and possibly deviated a bit from it as a sort of single storey home alongside a two-storey one — but only the vendors and architects would probably know or care much.
The couple had commissioned Dublin-based architects Fitzpatrick and Mays, and the brief was for something which would look at home in its surroundings, so the house was burrowed down a bit into its site/hill, to minimise its impact.
The main living space is in the single storey, albeit internal double-height section, running about 52’ long from the full-height glazed front door out to the view. It’s a real ‘Big Room,’ about 18’ wide, open to the roof’s apex, with painted beams and rafters (actually glulam trusses) with painted tongue and groove ceilings, with Veluxes. The look is continued decoratively, making for a strong Hamptpons home/ New England/Ralph Lauren feel to it all.
A portion of this spacious run by the main entrance is given over to a fitted Rational kitchen, complete with integrated appliances, chunky granite-topped breakfast counter, and considered lighting — a mix of recessed, pendant, occasional lights and table lamps, as well wall-hung examples and some more pinned to the rafters. The kitchen wall splashback is a full height of reddish marble tiles, for strong visual impact, while the extensive floor area is done in large, square Italian tiles. There are sliding doors at the living end to a south-west aspected balcony, down a few steps lower for shelter. The long side wall of this space also has a simple, unfussed open fireplace, free of any surround or dust-gathering mantle.
All the bedroom accommodation is in the other, two-storey wing or block, and the staircase serving the upstairs sort of cuts through the divide, and is made in walnut, contrasting with some white painted trim and spindles, and — clever idea here — there’s carpet strips inset into the treads for a soft touch and softening look. Internal doors are also in walnut with FSB brand handles/ironmongery.
All four bedrooms are en suite, and the 16’ by 16’ master bedroom has a ‘false wall’ behind the bed, which creates a walk-through wardrobe behind and the quality en suite has a bath, wet room shower, and his and hers sinks.
The three other bedrooms are all doubles, with above-standard en suites, with a mix of walk-in showers, baths and one has a steam-shower and a sauna.
Other features buyers at this high end of the market will favour, says selling agent Ger Carmody, include 5-amp wiring for sockets, alarm and CCTV, and heating is underfloor (oil-fired) in the scene and scenery-stealing open plan wing. There’s a separate living room in the house’s bedroom wing, with large Sorpetaler sliding doors to the part-screened patios, ideal for view soaking.
The house has some external feature wall faced in local field stone for a softening look, and there’s external lighting. While the house is very much a finished entity, the grounds will give new owners a chance to make a mark, as there’s little yet in the way of landscaping, with lots of gravel used as ground cover and the ground quickly slopes down and away from the house — making the views even more present.












