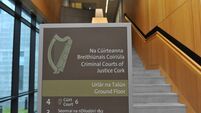Ard a Bhlarna a cut above the rest
YOU drive up a country road from Blarney getting deeper into the country as dense housing thins out to ribbon development.
The drive comes to a halt outside a hipped-roof, red brick bungalow with brightly coloured planting at the front.
An average-enough house you’d think from the outside – until you walk inside the door.
Then it’s Alice through the Looking Glass meets Cribs. Las Vegas meets Boogie Nights – it’s all so blingin’ fantastic that.....well, it kind of works.
And while that involves accepting the logic of the interior and respecting where it comes from – the way-out imagination of Collette Murray – it doesn’t stand comparisons to what’s standard.
And hats off to this young woman for her fearlessness in designing and creating this look, (it helped that her husband is a builder), she has nerves of steel.
This house doesn’t just waver from the norm – it swerves – careers wildly even, following its own path.
It’s the design equivalent of a dream book/wish list – a grown-up letter to Santy that begins with, ‘well I’d like cream leather and marble fixtures with a fire pit in my front room’.
Because that’s what this house does – it pulls off the scrapbook of ideas in one large, unbelievable house.
The number and range of rooms is bewildering, partly because the ground floor doors are mirror-framed and there are no indicators as to what’s behind.
Even in recollection, it’s hard to work out a floor plan: there are few straight walls here, no predictable pattern and no exact style, save that it all comes from the imagination and determination of one woman.
And now that she has completed her opus magnum it’s time to move on, which is where Kevin Murray of Murray Browne plays his part.
He’s inviting offers in the region of €540,000 for the 3,500 square foot, four-bedroomed house.
And describing it thus doesn’t do justice to an interior that includes a master suite in pure white.
This is the Boogie Nights bit, because it comes with a separate living space with pure white carpet, a white leather circular suite with fur throw and asymmetrical walls with embossed wall paper, built-in TV and surround sound.
The adjoining bathroom also comes with a TV facing a double-seated jacuzzi set in a four-piece bathroom with marble tiles and underfloor heating.
Next door is a boudoir that Katie Price would be proud of – here, however, the pink is taken down a shade or two and is used in striking combinations to create a room that’s part girl-space and part walk-in wardrobe.
All four rooms interconnect and two have access from the landing, which descends to the ground floor foyer via a bespoke maple and white staircase.
Here, glass and mirrors and marble pillars triumph over freestanding furniture: there isn’t a stick save for a tall water feature.
Then, around the corner, is the piece de resistance, a living room with white baby grand piano, zebra rug, white marble and glass shelving, a curved bar with working taps, also in marble, and an Amtico floor to the designers specification. Throw in suspended ceilings, mirrored walls and niche shelving and you have a design style that’s very LA.
And that’s before you set foot in the bedrooms, or the kitchen/dining/ sunroom, the living room, or the three ground floor bedrooms.
There’s a theme for every room and along with that there’s an underlying cleverness of design. En suites are tucked into new spaces and storage and placement of key pieces is well thought-out, for all it’s blingin’ look, this house is a considered work, particularly in the kitchen.
And of all the spaces in the house this is the most ‘normal’ for want of a better word.
A big, decent space, the kitchen area is raised half a foot and has a circular defensive design that means everything’s to hand and space invaders are repelled.
In the centre is a granite-topped island with Baumatic hob and underneath a rotisserie oven that’s big enough to turn a turkey. A second double oven sits under a stainless steel worktop which makes dropping hot food a doddle. The worktop is warm beech for the breakfast bar and there are double prep sinks with integrated waste.
The floor is finished in porcelain and the walls are partly finished in stone with a sunroom projection into the rear garden. Another door leads through to a cosy, gas-fired family room and, lastly, there’s a spiral staircase connecting directly to the master bedroom.
The only area that really hasn’t been given the treatment is the rear garden, but that’s probably because of the dogs, who have their own run here. Otherwise, Ard a Bhlarna is picture perfect.












