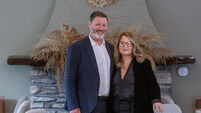On the ‘lookout’ for a home with elevated sea views?
The mix is on three acres of grounds, including ponds, rockery, and wending stream, and has a renovated-and-extended farmhouse main dwelling, with four bedrooms over three levels, thanks to a sloping site, along with a detached, two-bed guesthouse, just needing a kitchen to be fully independent.
Selling agent is Martin Swanton, of Ballydehob and Scull, who has marked it down in price already, since it hit the summer 2009 market, seeking €1.2m. In the event, despite all its attributes, that level was just too ambitious, and now it has been reduced to €850,0000 with a strong view to a sale: with winter closing in, visitors will have to imagine its summer glories.













