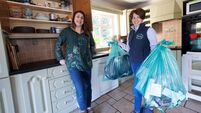Get back to nature — but in luxurious east Cork style
The east Cork home, near the coast between Ladysbridge and Killeagh, measures up at about 3,200 sq ft, and that’s only for the ground and first floors. The attic level is largely carpeted, has Veluxes on high, and there are several large rooms used as stores, plus landing. There’s about another 1,000 sq ft of space handily up here.
Newly listed for sale with agent Daniel Healy of Property Partners Burke Wall, who seeks €850,000 for the package, this Gortcorcoran house was block-built on 1.5 acres of wooded site right around its boundary. An old stone gate lodge has been kept, refurbed and slate-roofed as a garage/outdoor store, and an unroofed older house can be glimpsed beyond the boundary greenery.













