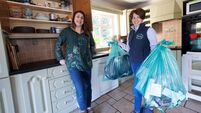Makeover lifts suburban home several rungs up property ladder
It wasn’t actually done up to ‘flip,’ and in fact those who bought houses last year hoping to do a ‘Property Ladder’ job on them and sell on are now no longer assured of a profit, given the Irish property market’s robust contraction and rising interest rates.
The duo who did up Glen House, Justin Canty and Rob Power, have already done a number of Cork houses for the corporate let market, in places like Cobh, Crosshaven and the city, and that was envisaged to be the fate of Glen House.













