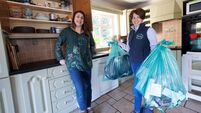Dream the classic dream in an archaeologically rich site
Rather than seeing the mature grove of elm, ash, and chestnut as an asset, the purchasers of this archaeologically rich site at Asdee in North Kerry near Ballybunion were advised locally that they should fell the trees and save the timber for burning.
Now, with an Aga stove going into the house, it might have been tempting to have a store of firewood right on site, but the couple setting out to build here had to good sense to leave well enough alone.













