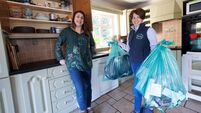Master of the mount
The headline-making 800-house scheme, modelled around a village concept with shops, bar, restaurant and a huge variety of house styles, is over half-way through development, with the entry point on Clarke's Hill already well matured just two years down the road.
Now certain to cause a flurry is the sale of one of the biggest, and possibly the very best house, in the whole development.













