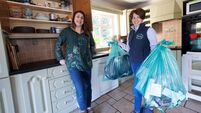Horses for courses
"The place is steeped in horses, some fine National Hunt runners were trained here down the years by Billy McLernon, and it's a racing certainty that a new owner too will be keen on keeping horses here, possibly for family use," says estate agent Dominic Daly.
He is taking up the reins of sale and looking to push it past the finishing post by way of auction, indicating a €1.5 million price guide.













