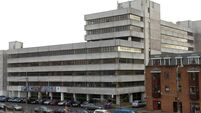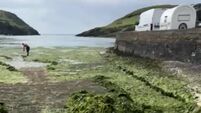Six-storey extension plan shows Crawford's designs on long future

Artist impression of the gallery from Popes Quay. Picture: Grafton Architects
Cork's Crawford Art Gallery building is no stranger to change, after all, when it was built in 1724 as a Custom House, it overlooked a tidal dock in the marsh city core, at what’s now Emmet Place Plaza.














