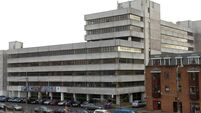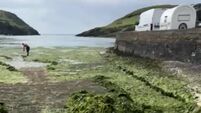Plans for 289 residential units in Cork shot down as 'steep' site discourages walking

Steps and a plaza on the northern part of the plot. An Bord Pleanála said pedestrian and cyclist facilities on the existing local road network are substandard and it considered that the increased demand generated by this development would result in future residents walking and cycling along the local roads, leading to conflict between vehicular traffic, pedestrians and cyclists. Photo: Bluescape Limited
Contentious plans for 289 residential units close to a small village east of Cork city have been shot down because the site was too steep to encourage enough walking and cycling.
An Bord Pleanála has refused permission for the strategic housing development (SHD) on lands at Lakenroe in Glounthaune, roughly halfway between Cork and Midleton on the Cork commuter rail corridor, citing among its concerns the fact that the development would be dominated by car use because adequate cycling and pedestrian facilities couldn’t be delivered on the steeply sloped site.













