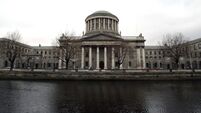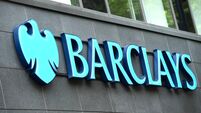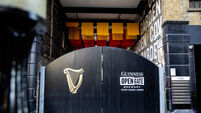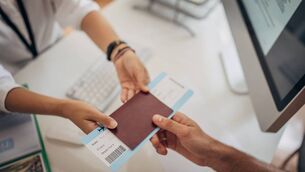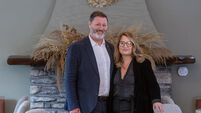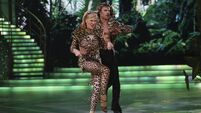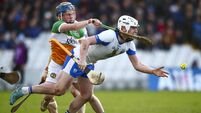In the second part of our series featuring entries to the Morrison’s Island design competition, the PM Group details its plans for the city centre
Cork is a city steeped in maritime history and heritage. Formed from a series of islands, from its very inception the waterways have always been an integral part of the city, bringing economic, social and cultural life and lending it its unique character and identity.
For too long the quay walls have fallen further and further into disrepair while the ever-widening bands of transport infrastructure dominate the quays, diminishing any pedestrian or public space and consequently severing the civic connection with the river.
This has resulted in a quay landscape devoid of connection to the water, devoid of pedestrian routes, devoid of public space, devoid of people and so devoid of character.
Holy Trinity Church and the Cork College of Commerce sit floundering in a sea of parking while the students of the College of Commerce and the Cork School of Music have no meaningful public space to inhabit.
The ethically incongruous non-implementation of stated civic policy has meant that over time the quay scape has been strangled into a non-space, without destination or safety, where antisocial behaviour has taken hold and the built environment precludes any remedy. The city’s maritime identity has been eroded over time.

Reframing
A currach trip on the channels of the River Lee in Cork City centre removes one from the everyday relationship with the city fabric and reveals an alternative perspective.
This alternative perspective juxtaposes the body with the unseen, unlocking touch, olfactory, auditory and visual fields that have been cast into the‘shadow’ of Cork City through years of decline in water-based activity on theRiverLee.
The displacement of the body into this alternative perceptual field unlocks this sensory field through visual realignment and physical proximity. The intervention we are proposing, the Morrison's Quay Pier’, aims to offer this same perspective to the pedestrian and tourist through displacement.
The pier shifts the perceptual field of the pedestrian/tourist to experience the quay walls, water and surrounding city fabric from an alternative perspective.
The craftsmanship embodied in the quay walls becomes visible. The visual realignment brought about by the pier offers the local and tourist alike a greater experience of the existing built fabric of the city.

The pier sits lightly against the quay wall in a minimally invasive manner with clear distinction between the old and new through careful material selection.
The pier deflects away from Fr Mathew Quay to maximise the visibility of the quay walls and reduce the impact of our intervention. This deflection from Fr Mathew Quay traps a body of water and quay wall steps which frames the attractive elements of the quay with the water.
It aligns with the geometry of Holy Trinity Church to integrate with our proposed public square to the front of the church. This trapped space contains and frames at the tip of the pier, where we are proposing that a changing maritime exhibition can take place.
We are providing a berthing point in the contained space which can act as a dynamic arm of a potential Cork Maritime Museum.
In the future, a CorkMaritime Museum could be established along the quay-front on Morrison’sIsland where a number of potentially suitable sites are available.
The pier exhibition space introduces a temporality which mitigates stasis brought about by permanence. Small- to medium- size boats of special interest can be exhibited against the backdrop of the existing quay walls.
It is proposed that a large more permanent tall ship could also be located along the front of the pier accessible to the public. This would re-establish a once customary sight along the riverfront.
We feel that the space needs a destination to draw people in and hold them there. We submit that a tall ship could reside in the river as a visual reference in the city that speaks to its maritime heritage.
The ship itself would be open to the public as a feature installation that would revitalise the maritime identity of the city and the quay scape.
In a society that is becoming more and more image-based we felt that such a spectacle was necessary to emphasise the renewal of the quay as a public space.
The pier folds to frame views of the quays and offer upstream and downstream views of the south channel. The bridging arm to the junction of Union and George’s Quay is positioned to offer vistas north and west along the south channel.
The pedestrian is allowed to step off the main deck to break from the pedestrian flow to pause and view the riverscape.

River access
The pier also offers access to the water. Small vessels, leisure boats, kayaks and currachs are allowed dock against or launch from the pier. This would allow centres such as Meitheal Mara utilise the pier for activities along the river.
The possibility of using the docking zone as an infrastructural element for commercial ferry operations is also explored.
To minimise the impact of the intervention on the quay, we are proposing that the pier is supported by a series of concrete piles that are bored into the riverbed.
These piles would be used to support a secondary steel- framed system that would hold the deck of the pier. The bridge element is supported by the existing quay walls of Fr Matthew and Union Quay’s side.
The bridge’s arch formed utilising a lightweight steel- tapered, Neville Deck truss with a central spine beam. This maximises the clear span and minimises the impact on the existing quay walls.
The proposed pier would be constructed from a light framed steel system above the water level tied into the concrete piles. To minimise the load, light materials are proposed for the deck.
Mimicking the timber mooring posts along the channel, our deck would be timber. A glass railing is incorporated to give a clear distinction between the new and the old railings and to maximise visibility to the quay walls. The quayside landscape acknowledges the traditional materials used in Cork construction, specifically limestone and Cork red sandstone.

Quay landscape
The landscape of Morrison’s Island is also addressed by our proposal. During analysis we became aware of the site’s potential to offer the city’s inhabitants a much-needed park as it is situated midway between Bishop Lucey and Shalom Parks.
Our landscape strategy posits what the greater quay scape could be developed to bring a soft and green edge to the city and reconnect the public with the river.
The car is removed and priority is given back to the pedestrian. Paths of generous proportion draw people into the space, while south- facing landscape features bank up in places to allow for public seating that encourages delay and public congregation.
Grass is introduced to soften the horizontal surface. The quays ofMorrison’s Island are planted with trees to establish a unity and introduce much- needed greenery to this area of the city.
Holy Trinity Church is allowed space to breathe as the wall that was containing it gives way to an open square that relates directly to the new pier which references the church’s geometry.
The square will centre around an art piece inspired by Cork’s maritime heritage. New public lighting ensures that this space will be well lit and therefore enhances the security of the space at all times of the day.
To ensure the viability of the pier and quay landscape both as a proposition and post construction, we are proposing the community establish a group which could be called ‘Cairde na Cé’ (‘Friends of the Quay’).
This would body would be responsible for the implementation of the design and running of the quay and pier support from the city council, once built.
See tomorrow for the third part of the series
READ MORE: Cork Flood Defences Day 1: Two sides have different views on solution to city’s flooding issues
Already a subscriber? Sign in
You have reached your article limit.
Subscribe to access all of the Irish Examiner.
Annual €130 €80
Best value
Monthly €12€6 / month
Introductory offers for new customers. Annual billed once for first year. Renews at €130. Monthly initial discount (first 3 months) billed monthly, then €12 a month. Ts&Cs apply.
CONNECT WITH US TODAY
Be the first to know the latest news and updates








