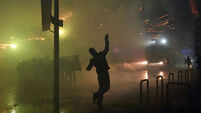Spire plan chosen for World Trade Centre site
A complex of angular buildings and a 1,776ft spire designed by Berlin-based architect Daniel Libeskind has been chosen as the plan for the World Trade Centre site.
Libeskind’s design yesterday beat the THINK team’s ”World Cultural Centre” plan, which envisaged two 1,665ft latticework towers straddling the footprints of the original towers destroyed in the September 11 2001 terror attacks.














