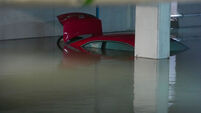Award-winning architect’s Kinsale masterpiece offers modern luxury and harbour vistas for €1.5m

No 4 Winter's Lane, Convent Garden, Kinsale is on another level entirely. Pictures: Jakub Walutek
|
Kinsale, Co Cork |
|
|---|---|
|
€1.5m |
|
|
Size |
226 sq m (2433 sq ft) |
|
Bedrooms |
4 |
|
Bathrooms |
3 |
|
BER |
A2 |










