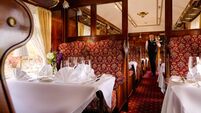A bar, movie nights and a pool table - all to play for at €1.1m supersized Rowan Lane home

default
|
Riverstick, Co Cork |
|
|---|---|
|
€1.1m |
|
|
Size |
400 sq m (4306 sq ft) |
|
Bedrooms |
5 |
|
Bathrooms |
7 |
|
BER |
A2 |










