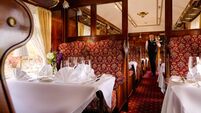You can teach an old house new tricks: the 16th century cottage with an A1 energy rating

Historic Abbey House in Kinsale, Co Cork, owned by architects Marc Ó Riain and Deborah Ní Riain, is one of the estimated 46,000 homes where retrofitting works were completed last year, ahead of the government’s target of 36,000. Photo: Paul Sherwood
Welcome to Ireland’s oldest energy efficient home — a 16th century former friar’s cottage once associated with a Carmelite abbey and which has been lovingly restored and upgraded over the last two decades to achieve a remarkable A1 energy rating.
Historic Abbey House in Kinsale, Co Cork, owned by architects Marc Ó Riain and Deborah Ní Riain, is one of the estimated 46,000 homes where retrofitting works were completed last year, ahead of the government’s target of 36,000.












