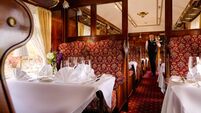That would be an ecumenical matter? €1.2m Donoughmore glebe was home to clergy of two faiths: one minister fathered nine sons and nine daughters

Large, and ripe with potential to finish, either as a family home, or a boutique retreat/venue
|
Donoughmore, North Cork |
|
|---|---|
|
€1.2 million |
|
|
Size |
496 sq m (5,230 sq ft) |
|
Bedrooms |
7 |
|
Bathrooms |
7/8 |
|
BER |
Exempt |









