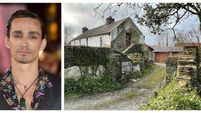From Oz and Kenya to Cork with €675k Grand Design called Kivulini

Kivulini Grenagh is guided at €675,000 by agent Megan Forde of Sherry FitzGerald
|
Grenagh, Cork |
|
|---|---|
|
€675,000 |
|
|
Size |
230 sq m (2,476 sq ft) |
|
Bedrooms |
4/5 |
|
Bathrooms |
3 |
|
BER |
A3 |










