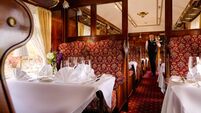Get out your Lotto-winning checklist for this €1.75m Waterford home

Photo by Colin Shanahan - DigiCol Photography (c) 2021 - http://www.digicolphotography.com
|
Dunmore East, Co Waterford |
|
|---|---|
|
€1.75m |
|
|
Size |
743 sq m ( 8,000 sq ft) |
|
Bedrooms |
5 |
|
Bathrooms |
7 |
|
BER |
B2 |










